|
The other day I shared my thoughts around tiny homes and explained that I've been thinking of designing & building my own at some point. Take a look at my first tiny home post to see the pictures of the entry and kitchen. Today, I'll be walking you through the rest of the first floor, which includes the living room and the bathroom. Let's get started! The Living Room As you can see, the living room has stairs leading up to both lofts. The smart thing is that the space under the stairs is used for storage. Super important in a tiny home, right? There's also a mount for a TV on the wall across from the couch, so that helps save some space as well. Here's a better view of the storage that is closest to the bathroom. One of the big changes I'd make is to move the washer/dryer combo that's currently in the bathroom to under the stairs. It looks like there's already a larger cabinet closest to the bathroom door, so I'd like to have the washer/drying built into that space with some shelves above it for my laundry detergent, etc. I can also see storing my extra bath towels up above the washer/dryer because they'd be nice and close to the bathroom. For the rest of the storage I'd probably use that for all my movies, unless I decide to put the discs in one big binder. The other change I'd like to make to this setup is the lower stairs. I'm not a fan of the triangle shaped steps, so I'd rather have that be a half step that goes all the way across. It could also serve as a spot to sit if I had company. The drawers under the bottom step would be where I keep throw blankets or an extra pillow or two. From this view you can see that there is a fairly small couch in the living room. I'd get rid of the table & lamp on the end to make room for a longer couch. I might also move the window over a bit to center it on that wall. Ideally, I'd love to have double glass doors for the entry, but I'm not sure if I'll have enough wall space for that. If you look high up over the couch, you can see the heating & cooling unit. This will provide both heat in the winter as well as air conditioning in the summer. The light at the very top is also a ceiling fan, which I absolutely love the idea of! The Bathroom The bathroom is actually a really nice size! Behind the door is the washer/dryer combo that I plan on putting under the stairs. Off to the right is the shower and the closet. I'm thinking of making some big changes in the bathroom, especially in this area. The first change I'd make would be to either take out the window or make it frosted. It's directly across from the shower, so I'm not sure why the builder thought it would be a good idea to put it there! Also, I think I'd like to swap the toilet and the sink so that the toilet is in the middle of the wall. With the washer/dryer being outside the bathroom under the stairs, this would leave a whole wall open for a sink area. I'd like to have a counter running the entire way across that wall with a mirror over it. On one side I'd have the sink with open space underneath for the cat litter boxes. On the other side I'd probably have drawers or cupboards built in for storage. I can also see setting up a makeup/vanity area at one end, maybe even with a stool for sitting down to do my makeup. It would also be nice to have a medicine cabinet on one of the side walls. On the other side of the bathroom is the shower and the closet area. My first change would be to put in a glass door of some kind instead of a shower curtain. For the closet area, I'd probably take out the bench and put in a second bar halfway down to maximize hanging space. Although, if you read my capsule wardrobe blog post you'll know that I've significantly reduced my wardrobe, so maybe I won't need a second hanging bar. I'd also add a shelf near the top for extra storage, either for shoes or purses. The biggest change I'd like to make in this area is to add in a barn door that slides to close off the closet. With the limited space, a normal door wouldn't really work, but a sliding barn door would look kind of cool. I know it would cover the shower when the closet is open, but I don't see that being a problem since I live by myself. I can't be in the shower and the closet at the same time anyway! That's it for today! In a few days I'll write another post about the two lofts. One will be my bedroom and the other I'm going to make into my office/library. Isn't it crazy how much you can fit into such a small space if you design it efficiently?
As always, I'd love to hear from you! Leave a comment if you've had your own experience designing a house or if you are dreaming of living in a tiny home.
1 Comment
|
AuthorMy name is Beth and I live in Denver. I am a single lady in my 30's and wanted to start sharing my awesome and amazing life through a blog. Categories
All
Archives
January 2018
|
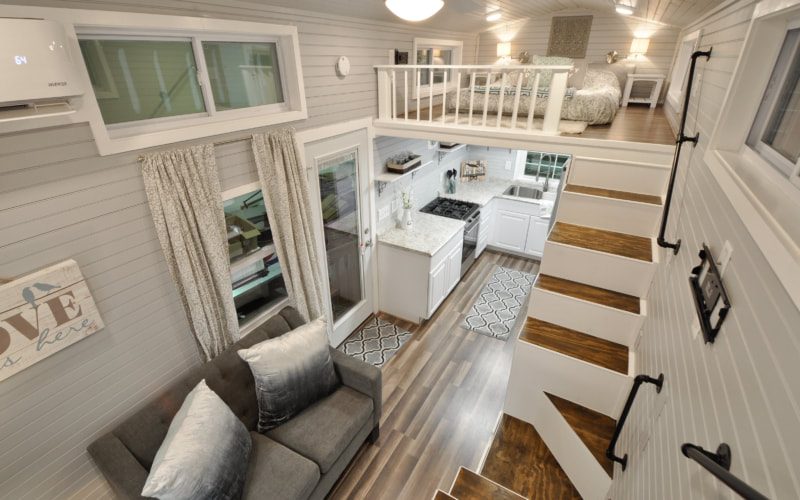
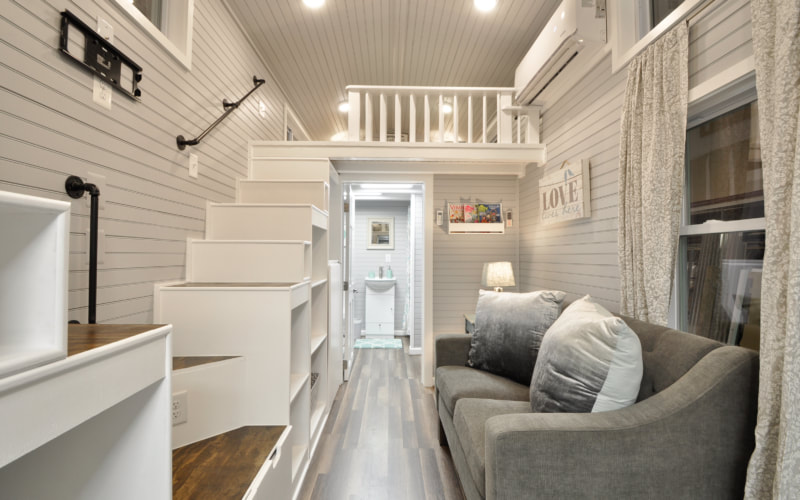
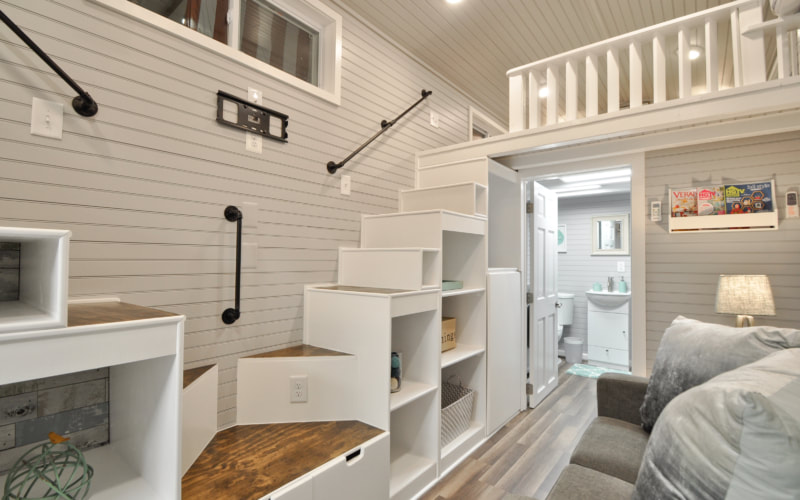
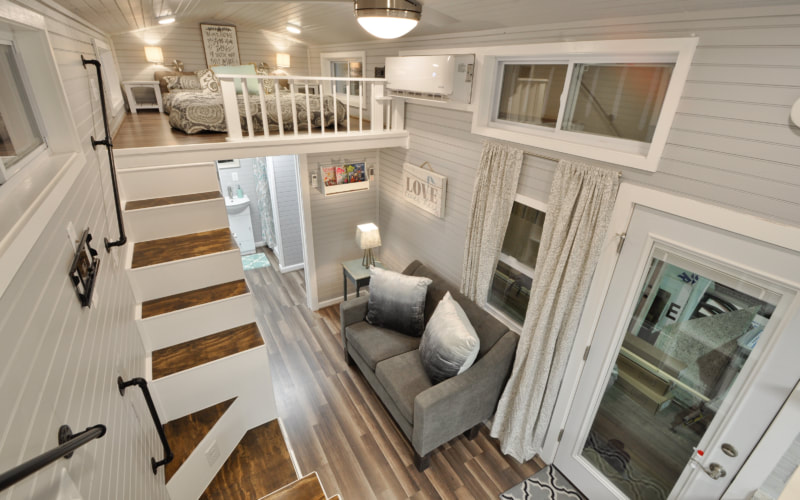
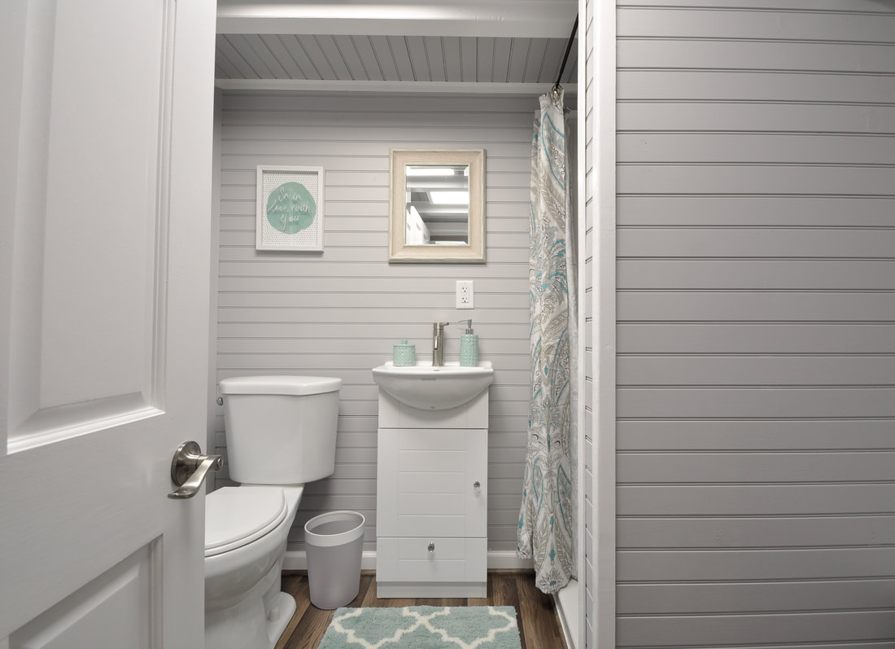
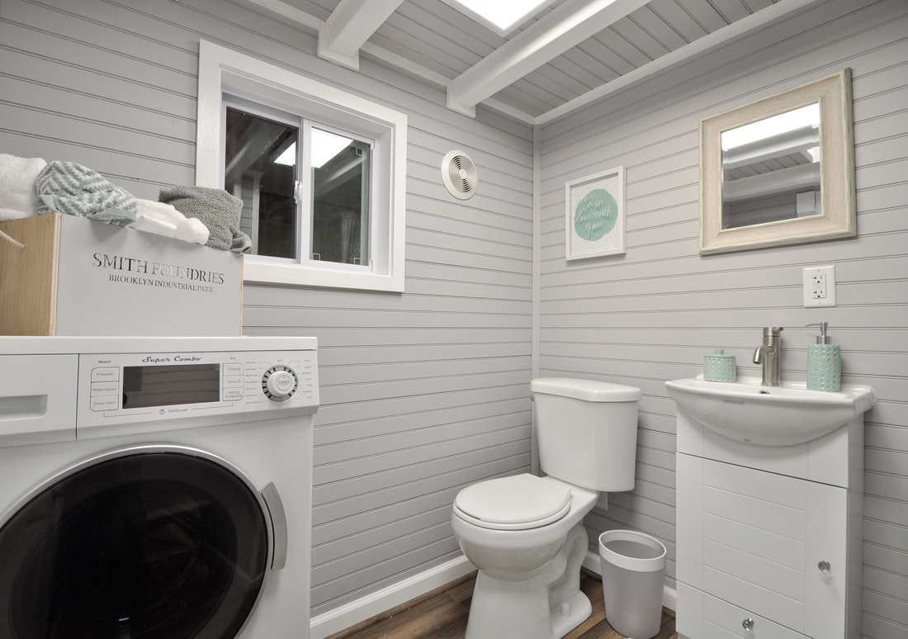
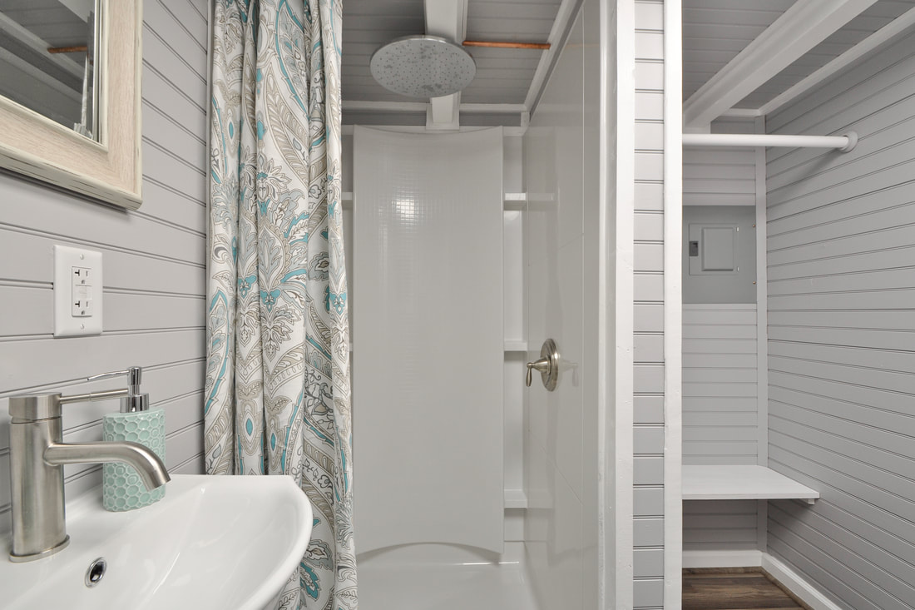
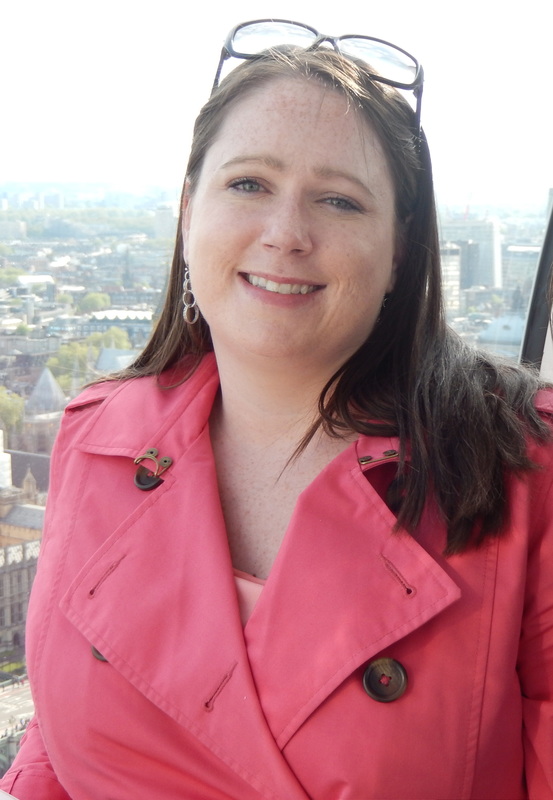
 RSS Feed
RSS Feed
