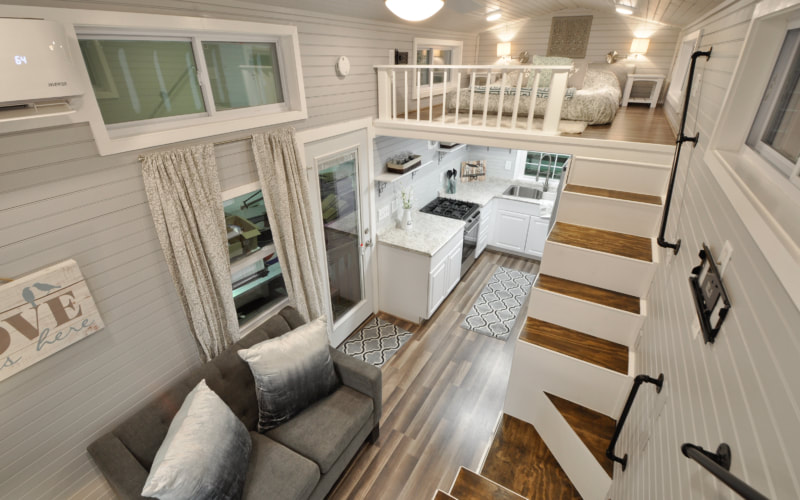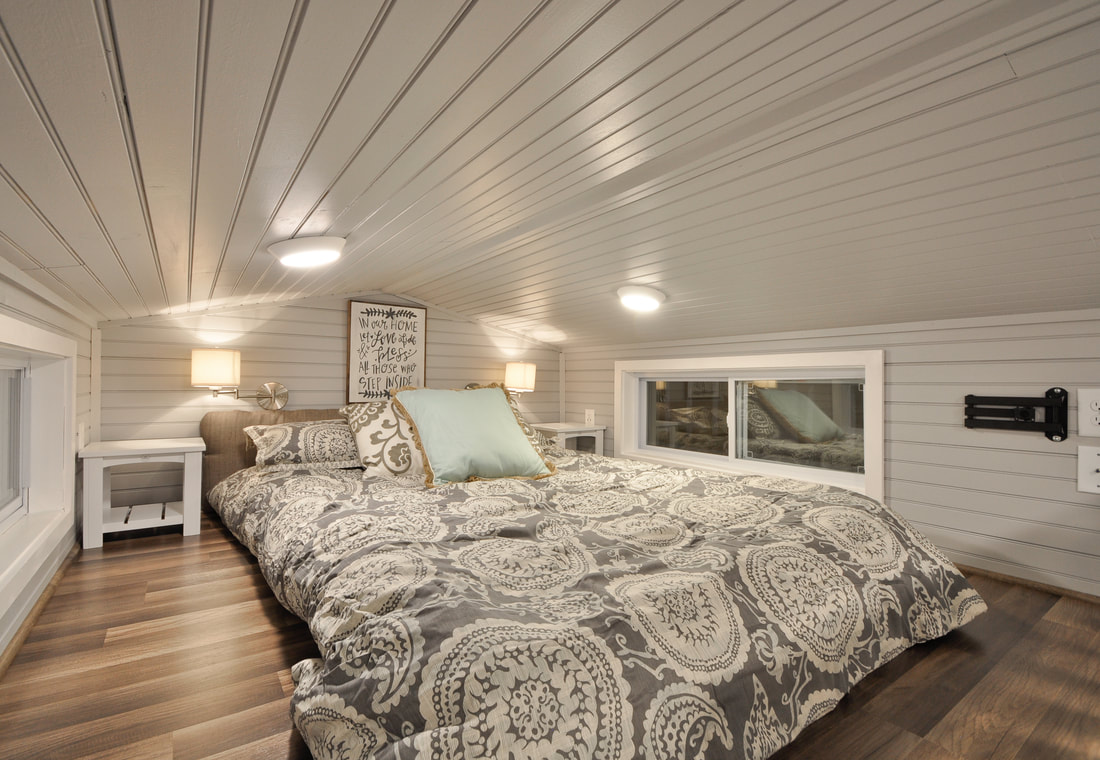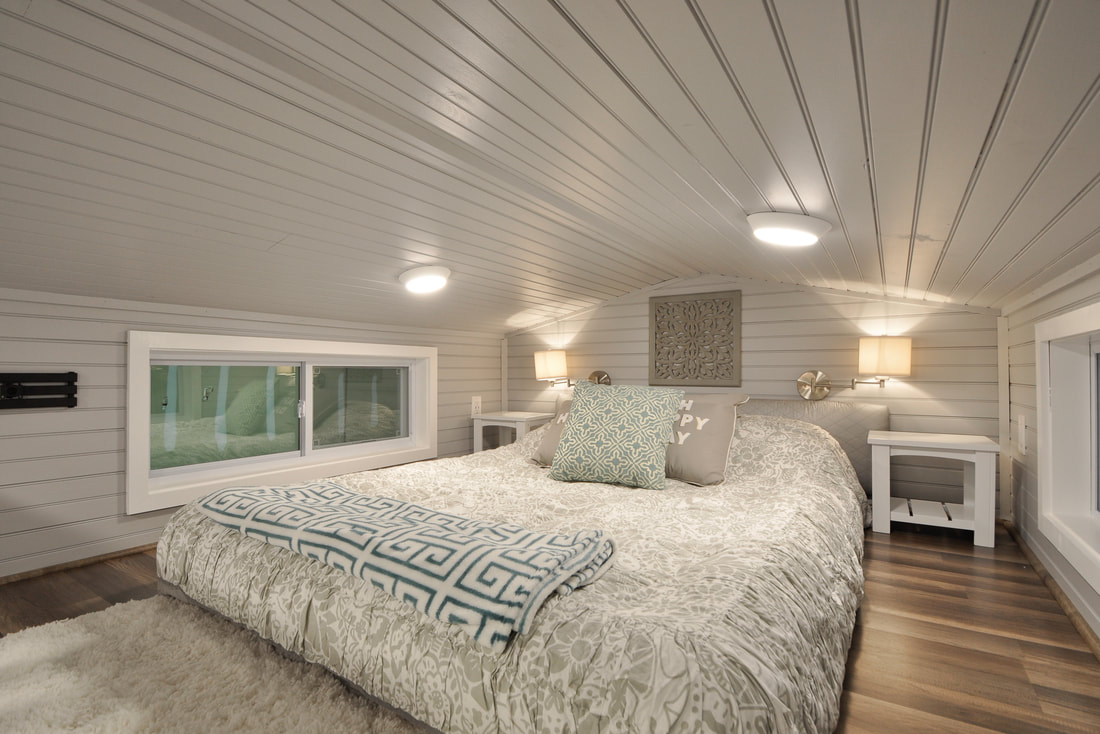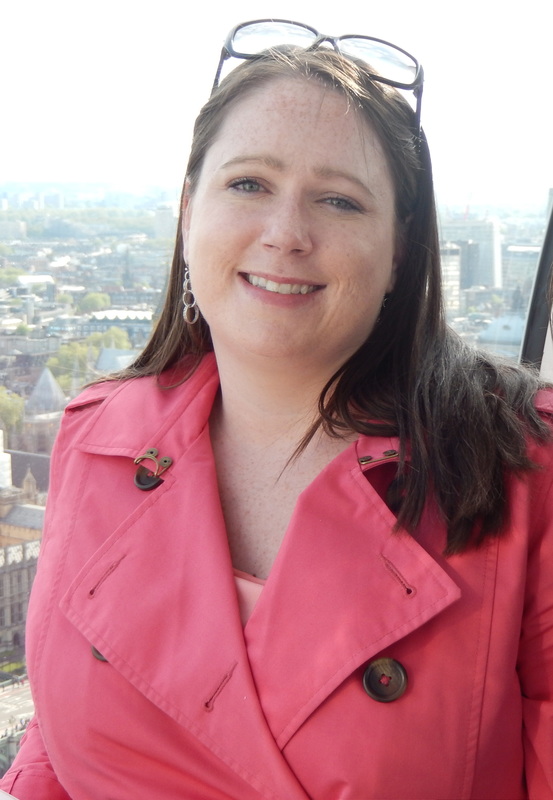|
This is the third post in a series about designing a dream tiny home. In the first post, I talked about the entry and the kitchen. And then in the second post, I talked about the living room and the bathroom. Check them out if you'd like to see the rest of the house! Today we'll be walking through the two lofts upstairs. The biggest difference in my own design will be that the ceiling won't be quite so pitched. The builder I talked to said that it's completely possible to do a flat roof, which gives you a lot more head space in the lofts. So try to picture more of a traditional ceiling rather than the angled ceiling you see in the pictures. The Bedroom One of the things I like the most about this layout is how much space you get in the lofts. In a lot of tiny homes you barely have room for a bed, let alone room to walk around either side of it! For my bedroom, I decided to use the loft over the bathroom. Even though the walk through the living room wouldn't be that long, it still might be nice for midnight bathroom trips to have them on the same side of the house. In the bedroom I'm thinking of having a custom built-in made along the back wall. I'm picturing it having a headboard with a shelf or two and then a nightstand on either side with a drawer or shelf built into it. I do like the idea of the two lamps that are mounted on the wall, so I might keep that idea. I'm also not sure of the mount for a second TV. I think I'd probably get rid of that. My favorite idea for the whole house is to have a skylight put in over the bed so I can see the stars at night. Doesn't that sound nice? With the extra light coming in from the skylight I could probably get ride of the windows and have extra wall space and more privacy as well. Also, with the roof being flat in my design, there's a good chance I could make a patio up on the roof. I'm thinking a second skylight could be put in with a ladder so I can use that to climb up on the roof from inside the house. Pretty cool, huh? The Office/Library I know this picture doesn't look like an office or library, but I wanted to show you the space so I can explain my vision. First of all, I'd remove the windows and probably put in a skylight or two. With all the extra wall space, I plan on having custom bookshelves built in along all 3 walls. This will give me plenty of room to store all my books, which is something I won't be downsizing when I move! Since I work from home, I'll also need a desk to work at. I'm thinking in the center of the far wall I'll have a desk built that connects with the bookshelves so it's all one piece. It won't have to be a huge desk, but I do need space for my two work monitors and maybe a drawer for office supplies. And then depending on how much floor space I have after the built-ins are added, I might also add a reading chair near the railing. This will give the loft even more functionality and really add to the library feel I'm going for. Thank you for staying with me through this blog series! I originally planned on putting everything into one big post, but realized pretty quickly that it would be massive and no one would want to scroll for that long.
Let me know in the comments how you're liking it so far and what you think of my design ideas. I'd also love to hear if you have any ideas you'd like to share with me. The last post of the series will be about the exterior of the tiny home, including ideas on the rooftop patio I mentioned as well as an unattached porch/deck I'd like to add once the house is placed on the lot. Stay tuned for more!
0 Comments
Leave a Reply. |
AuthorMy name is Beth and I live in Denver. I am a single lady in my 30's and wanted to start sharing my awesome and amazing life through a blog. Categories
All
Archives
January 2018
|




 RSS Feed
RSS Feed
