|
The end is near...this is my final blog post in my tiny home series. I've been taking you through each room of the model tiny home I'm in love with and explaining the changes I'd like to make if I were to customize the design for myself. Here are the links to check out the first three posts: Today I'll be showing you the exterior of the model home and then talking about the ideas I have so far on how I want to customize it. This area of the house is the least defined in my head, so I've still got a lot of decisions to make. Let's get started! The Exterior I've already talked a little bit about how I'd ideally like to have double glass doors for my entry. You can see from the outside that the living room window would definitely need to move over for that to happen. Also, I'm thinking of leaving the center window up top in place but then removing the outer windows. Those windows are currently in the lofts, but if I add skylights to each room then I think I will have plenty of light (and more privacy) without the side windows. This picture shows the siding better than the first exterior picture. I don't mind the shingle material, but I really don't love the color. I'm thinking I'll switch to a gray color and keep the white trim. You can also see the small side window that goes into the bathroom, which I'll definitely be removing. However, I will keep the kitchen window on the end because I love how it looks both from the inside and the outside. I also think it would be cute to add either shutters or a flower box to add some extra decoration to the outside. It's kind of hard to see, but the model's roof is made out of copper. Generally, I like the look of copper, but I don't think I'd want it as a roof material. Also, like I mentioned in a previous post, I'm planning on having a flat roof, so that will change the aesthetic a little bit too. Even though I'd like to have a rooftop "patio", I don't want to add railings or anything permanent, so it will be more of a rooftop "pad". I'm basically envisioning just a flat surface to put pillows and blankets on when I want to lie down and look at the stars. I don't think I've given the dimensions for my dream tiny home yet. I'm thinking I'll end up going with a 28-foot trailer. The width would probably be about 8.5 feet and the height would be somewhere around 13 feet. It seemed like a good idea to get a realistic view of my future living space, so I measured out the dimensions in my apartment last night. It looks like the main floor will take up about the same amount of space as my current living room and dining room. That doesn't take into account the 2 lofts or the 13-foot ceiling though! All together the house would be just over 400 square feet, which is less than half of what I live in right now. Thankfully, with all the built-ins I won't need to keep hardly any furniture other than my couch and mattress, so that will get rid of the majority of what fills up my current apartment. I've also been slowly weeding out stuff and will continue to do that until I've got a realistic amount of possessions for a tiny home. Now here are some of my ideas for the rest of the exterior once it's placed on the lot it will live on. I'd really like a deck/porch in front of the house. Here's a picture of an idea I found on Pinterest: These are both pretty elaborate, but it gives you a basic idea of what I'm thinking of. I don't want anything attached to the tiny home, so most likely I wouldn't have a roof over the porch. I'd really just like a nice way to get into the house that's a bit more civilized than some rough plywood steps. A porch is also a nice way to cover up the trailer wheels and give the house more of a permanent kind of feel to it. I'm also thinking realistically in terms of storage, so I'd need some type of shed where I can keep bigger items like my suitcase and also store sentimental items like the cedar chest and rocking chair my grandpa made by hand. Getting a storage unit for the short-term is definitely an option, so this would be on my to-do list once everything else is settled. The last thing I'd like on the outside of the house is an unattached carport. That would obviously be a wish list item and not a top priority, but it would be nice to finally not have to brush snow off my car every single winter! And that's it! The end.
I will try to post an update once I'm able to sit down with a builder and discuss further details. Hopefully nothing major will change in my vision, but you never know. I'm also super tempted to go wander through Home Depot and start picking out faucets and door knobs, but I know that is WAY ahead of schedule. But anyone who knows me can tell you that I'm a details kind of girl, so I guess that's just how I roll! I hope you've enjoyed this blog series! Let me know in the comments what you think of my dream tiny home. I also want to know: would you ever want to live in a tiny home?
1 Comment
Leave a Reply. |
AuthorMy name is Beth and I live in Denver. I am a single lady in my 30's and wanted to start sharing my awesome and amazing life through a blog. Categories
All
Archives
January 2018
|
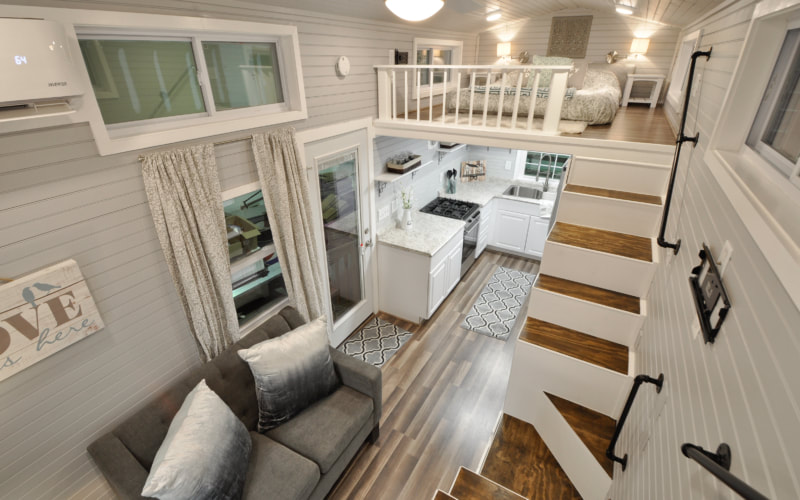
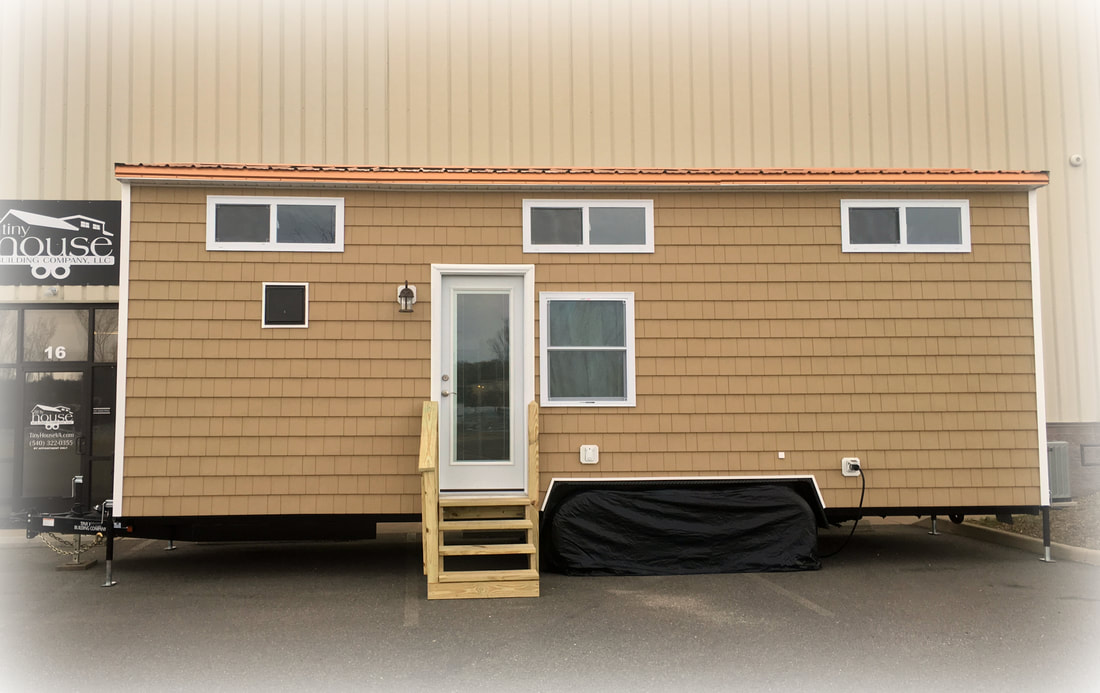
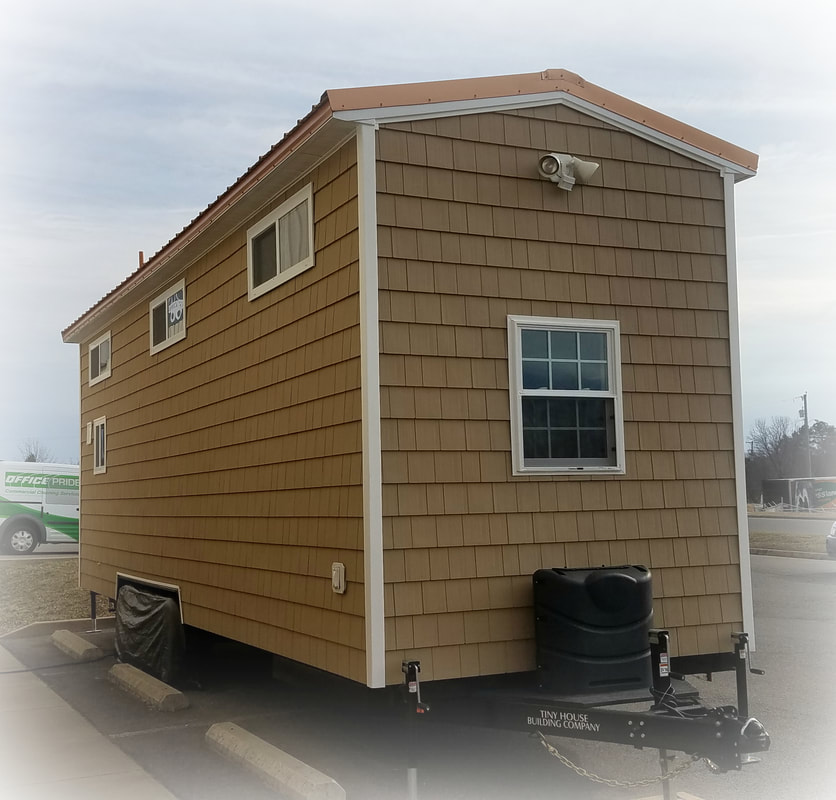
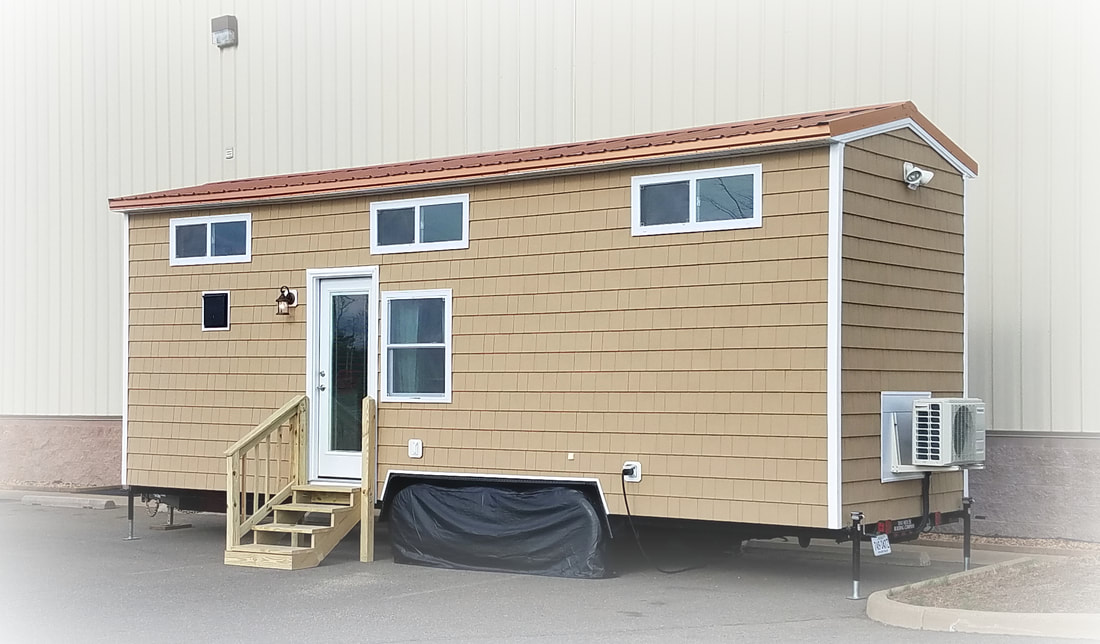
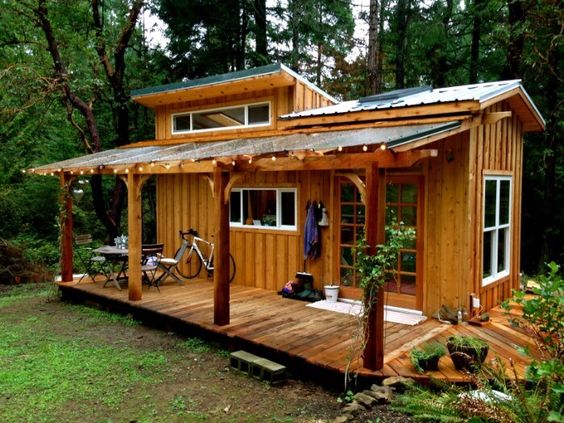
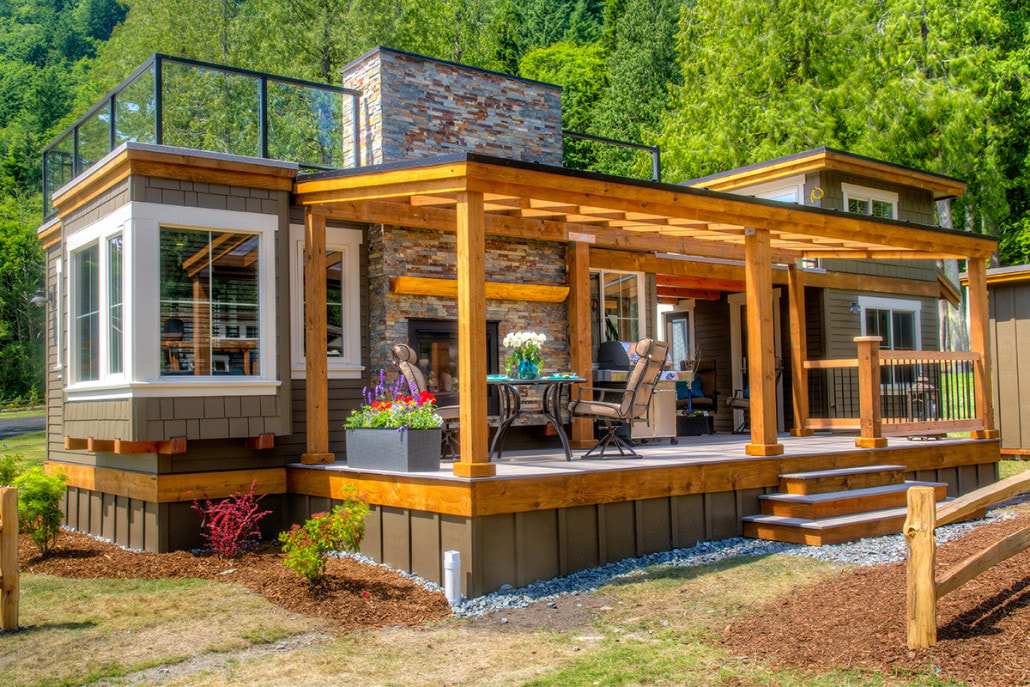

 RSS Feed
RSS Feed
